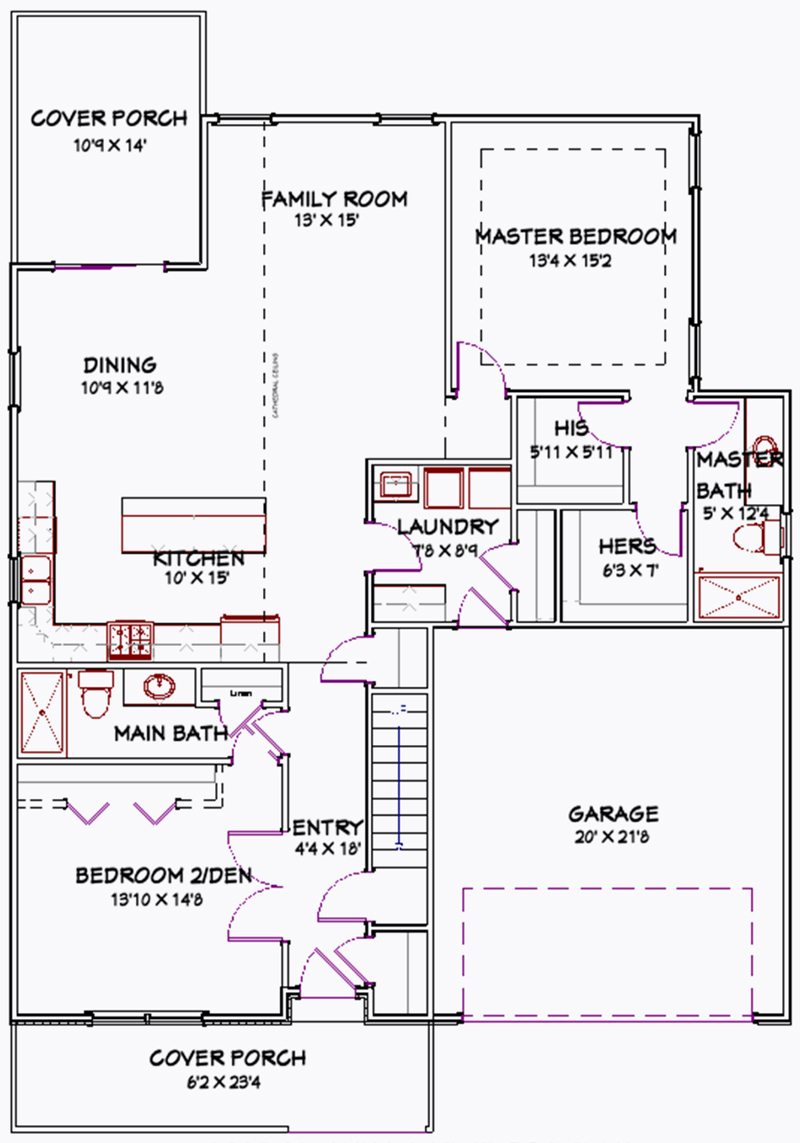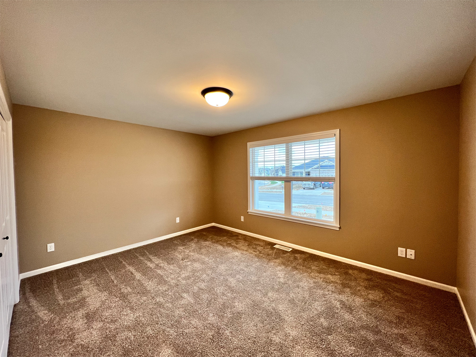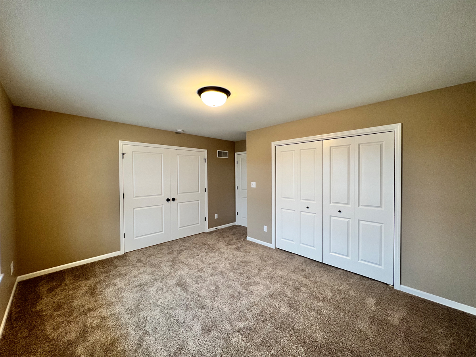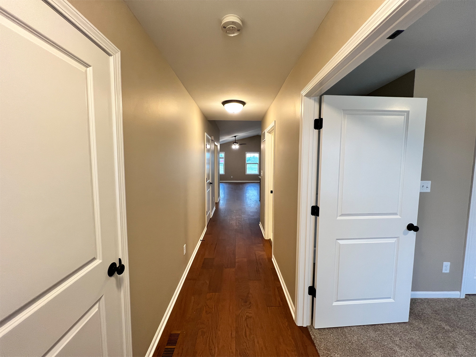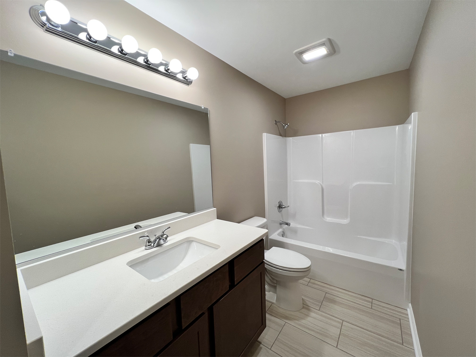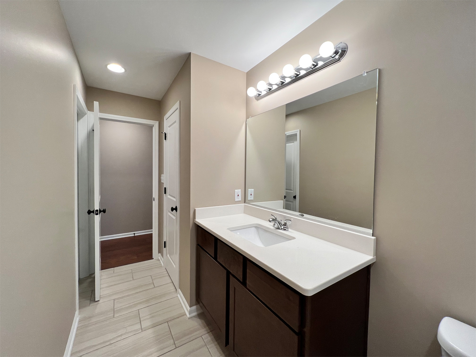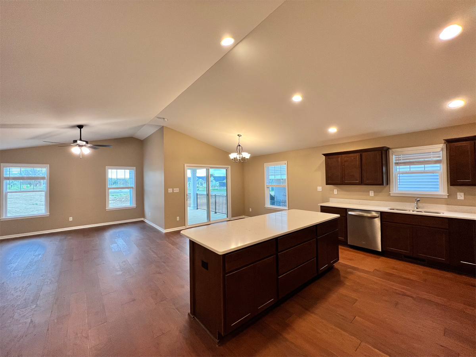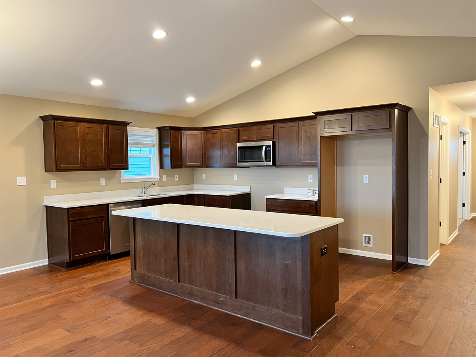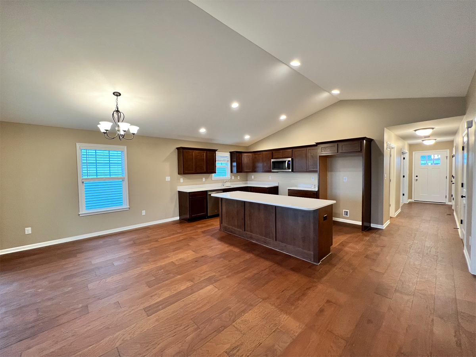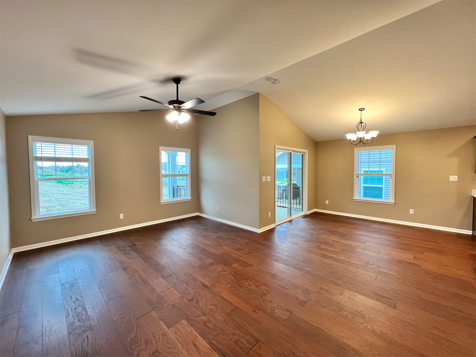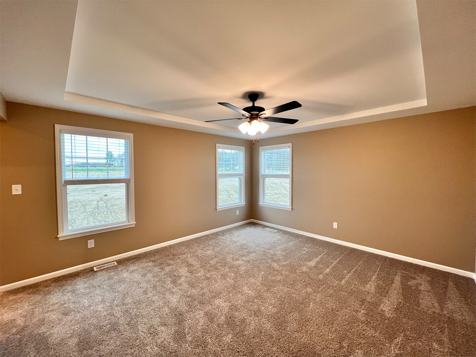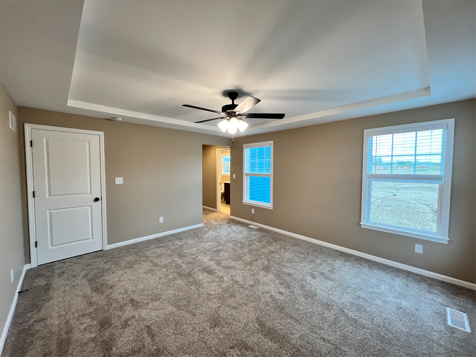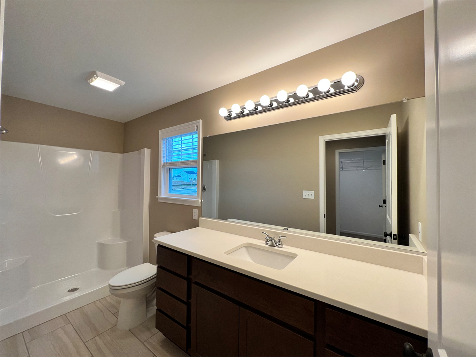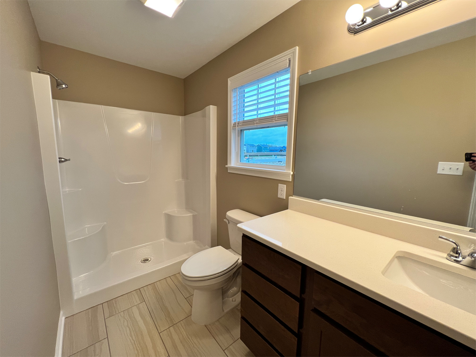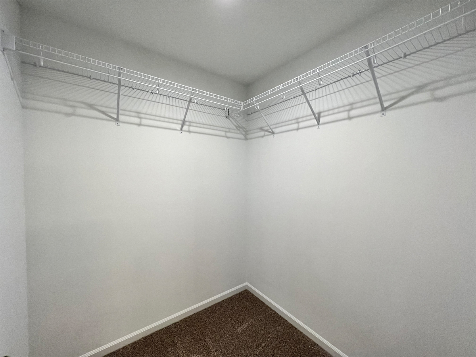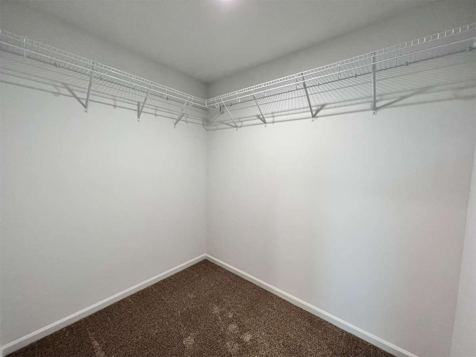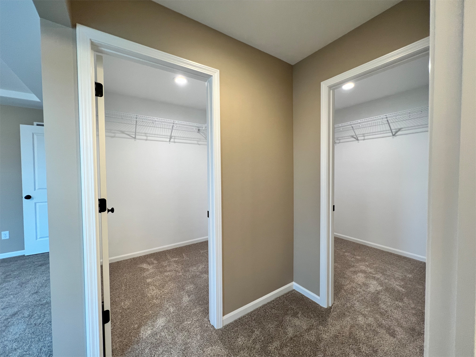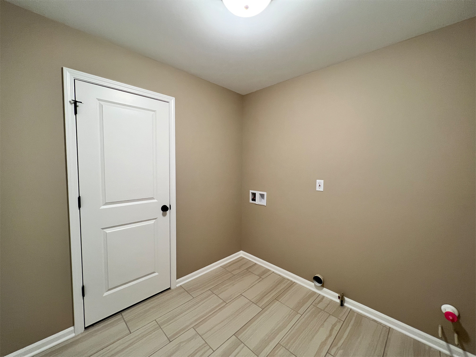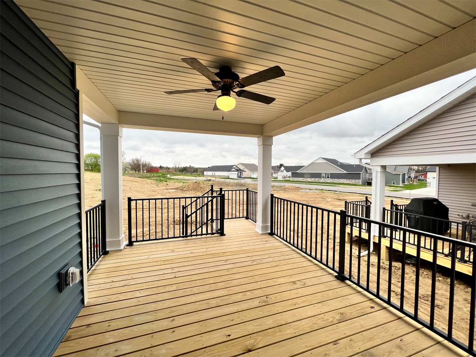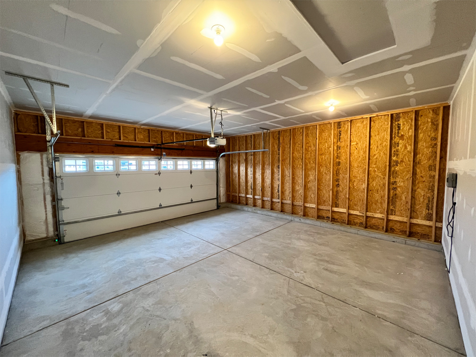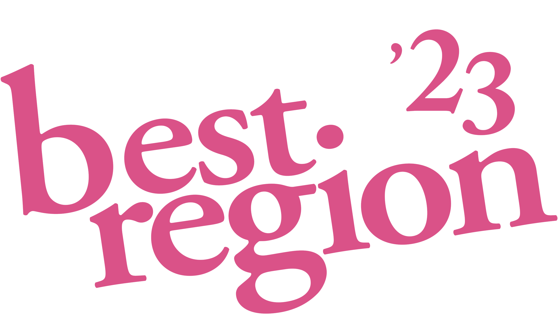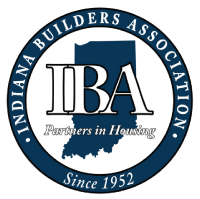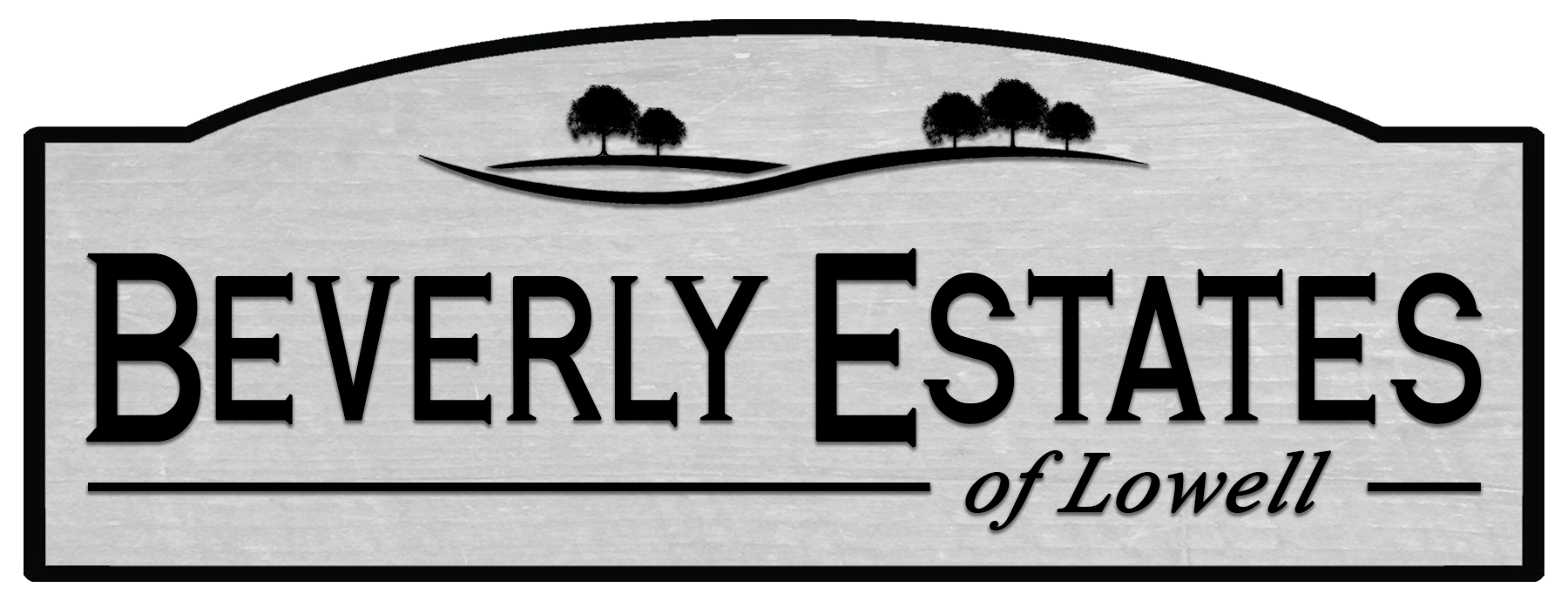The Redbud
Masters Collection
The Redbud
Affordable, modern cottage-style ranch
Sqft
1,571
Beds
2
Baths
2
Story
Ranch
Price
$373,900 Inc. Standard Lot
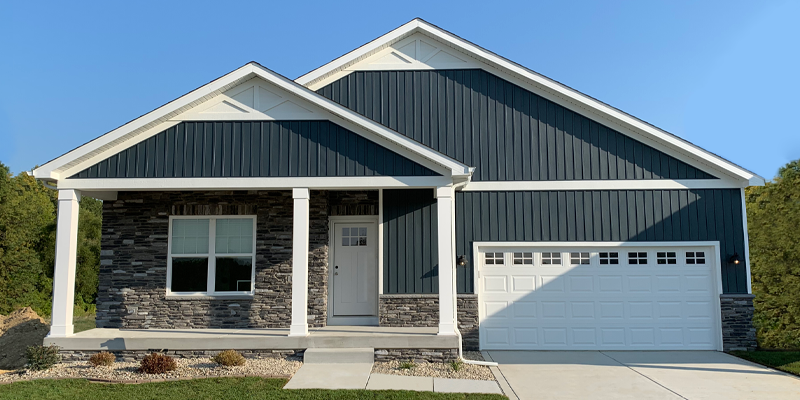
Home Overview
Lifehouse Homes presents The Redbud. This 1,571 square-foot ranch is a perfect floor plan for a young family or empty nester seeking comfort and style in their home paired with large amounts of functional space for entertainment. The main floor of this home presents an open concept living area with a kitchen looking over the family and dining room. This floor plan includes a large master bedroom with ‘his and hers’ closet space, a flex room/second bedroom, and two bathrooms. Depending on the lot, the option for either a walkout or daylight basement will be available. On the outside is a large front porch and a standard covered back porch, both sized for seating and entertaining guests.
