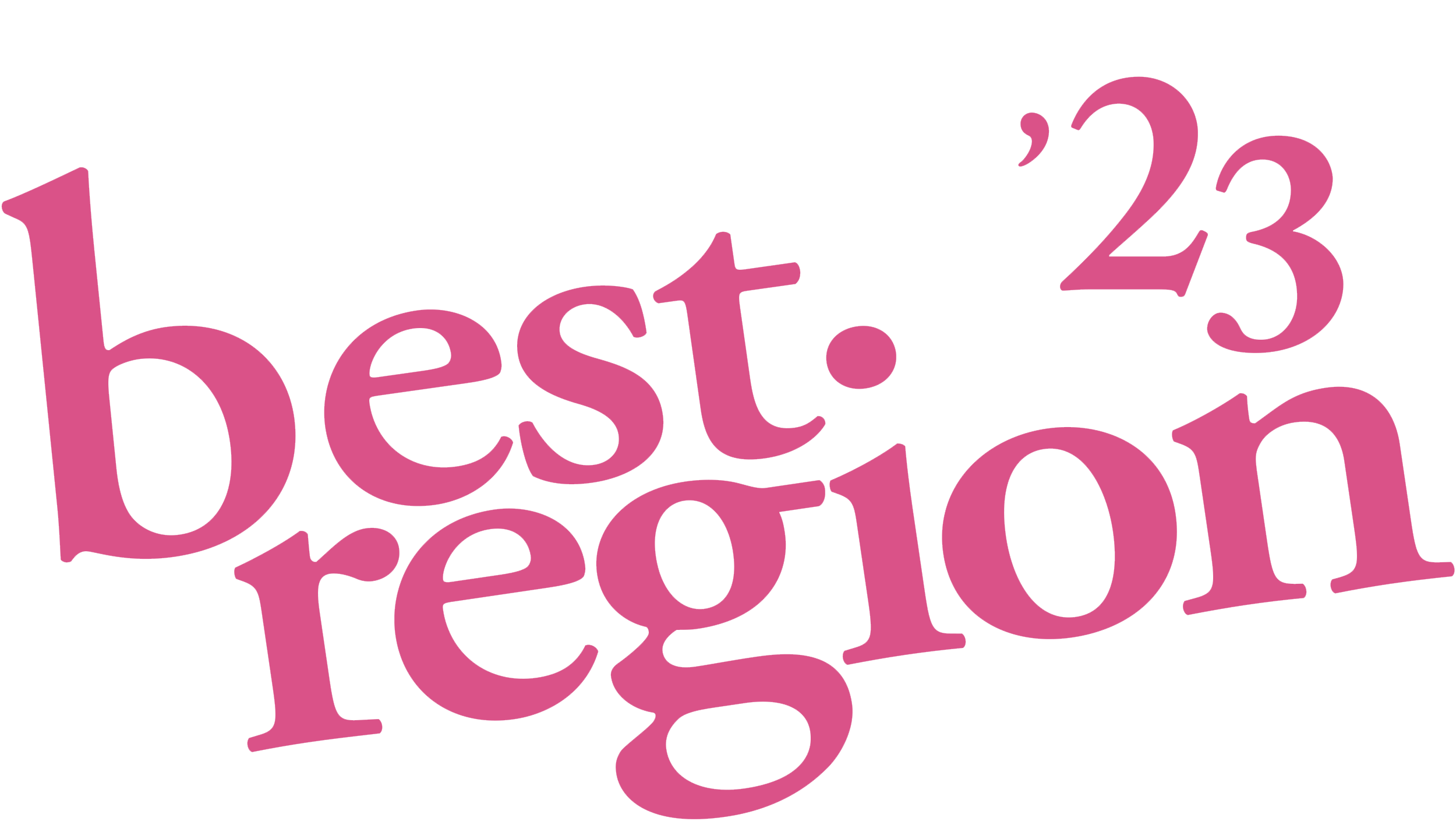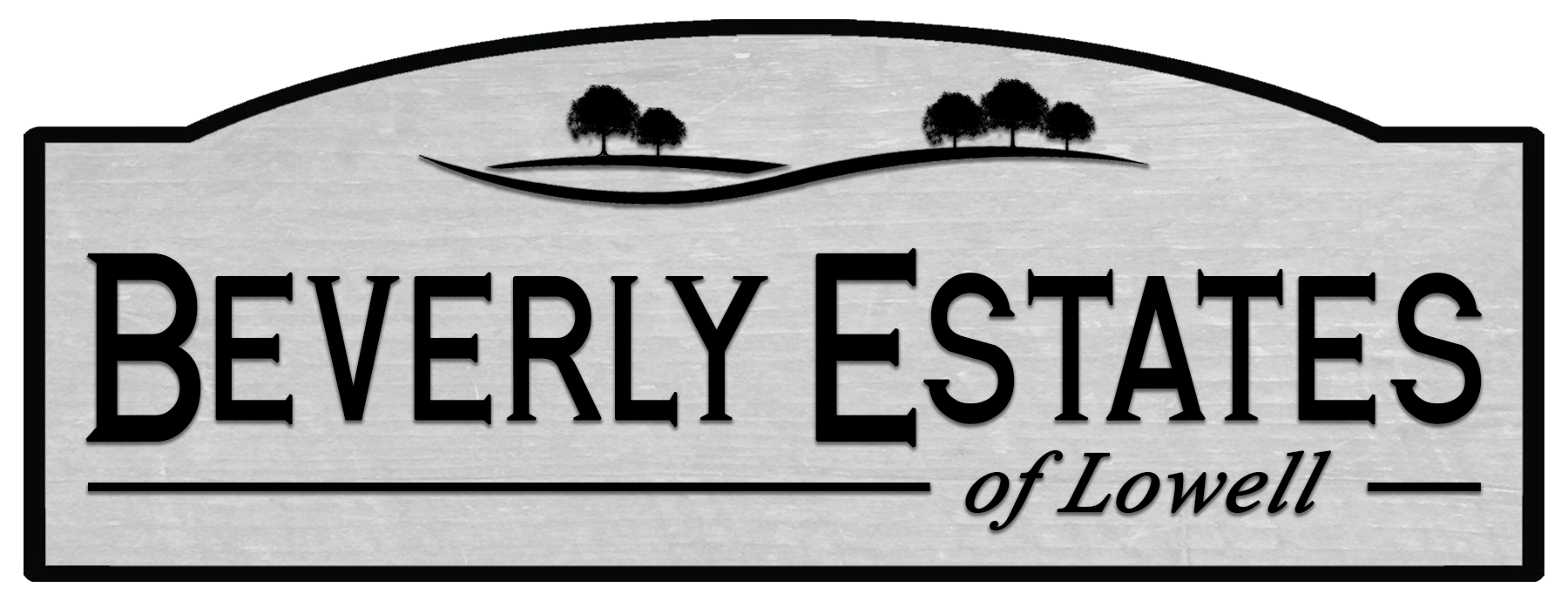Quick Delivery Homes
View our homes currently being built to sell
Searching for a Lower Rate?
Our trusted lender has options for you!
Receive a $10,000 Builder Credit plus an additional 1% Lender Credit with use of our lender partner to use toward closing costs, prepaid items, or rate buy down.*
*Maximum Builder and Lender Partner contributions apply and will vary per home. Federal Lending guidelines may also apply. This limited time offer applies only to non-contingent and contingent on close contracts in regard to quick delivery homes. Contingent on sale contracts for pre-sale homes are entitled to full benefits of this offer, as are non-contingent contracts. Contact our sales team or lender professional for details.


