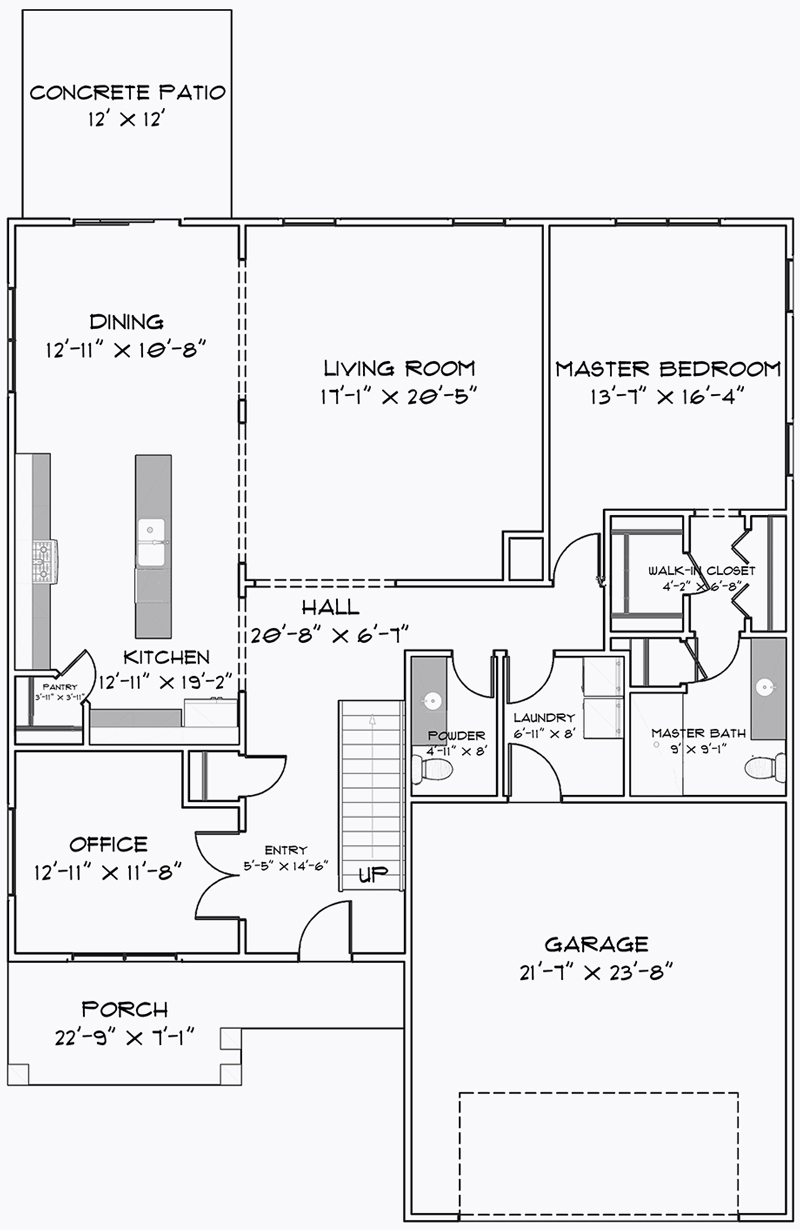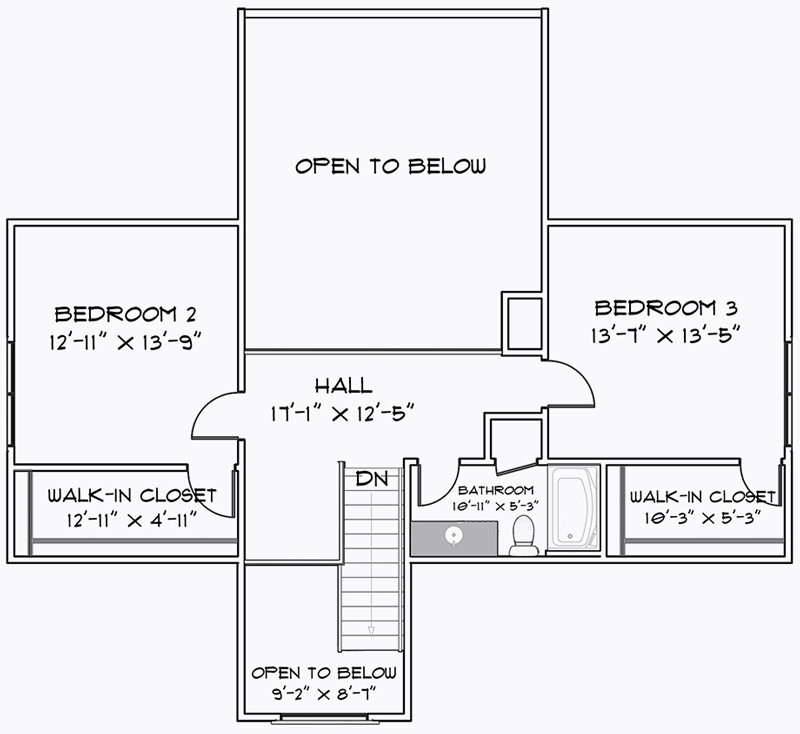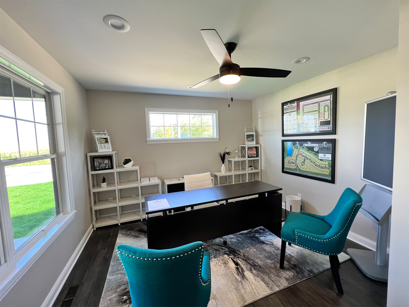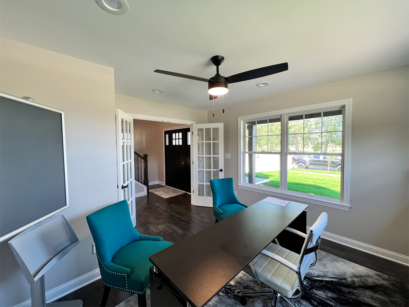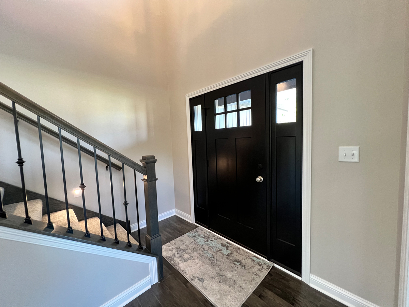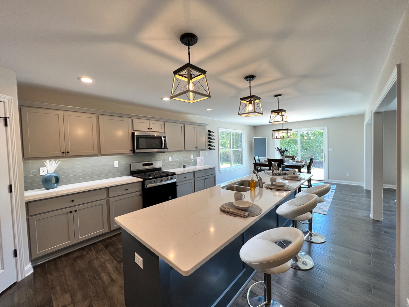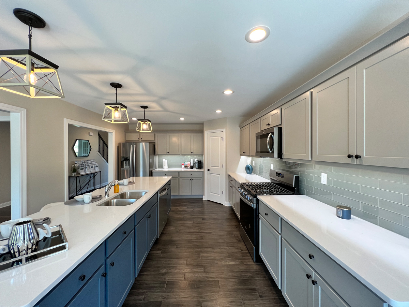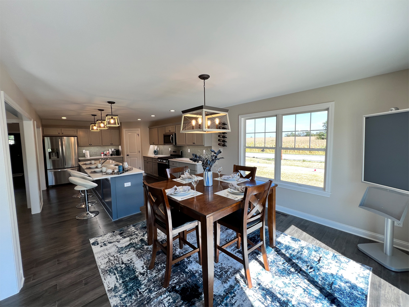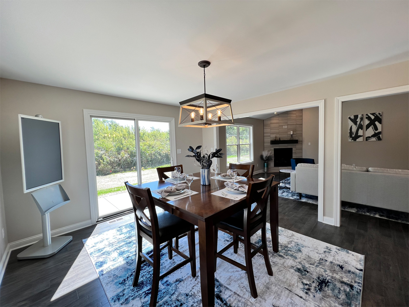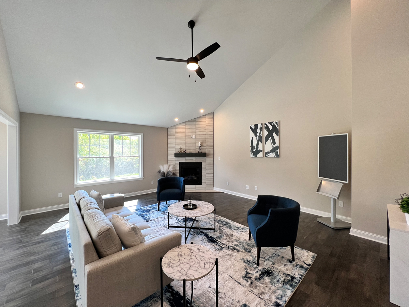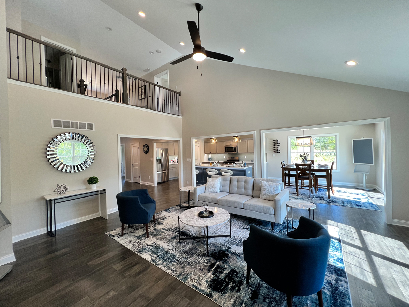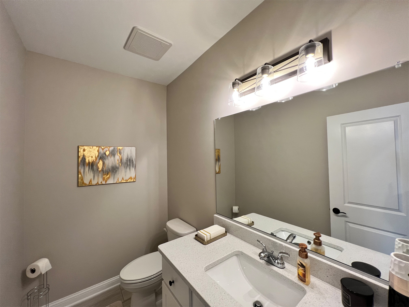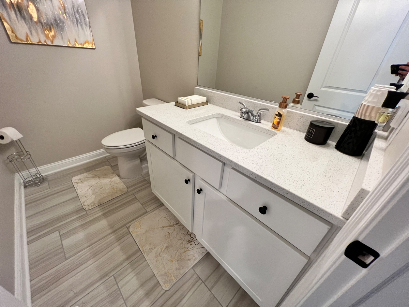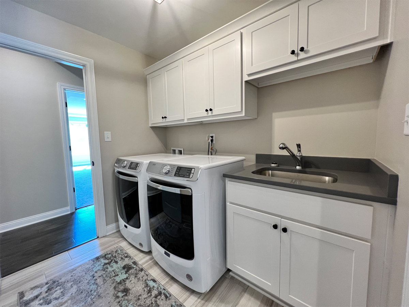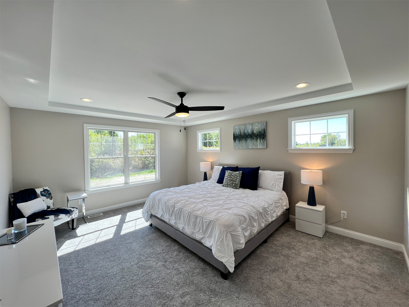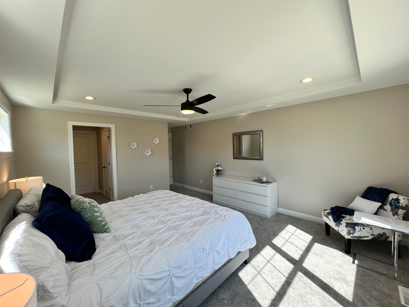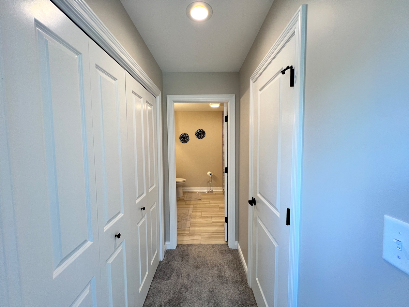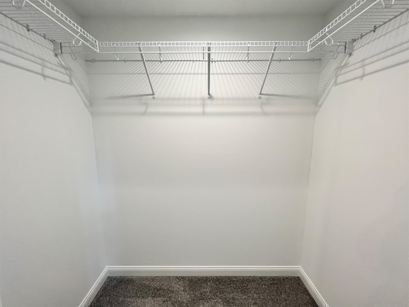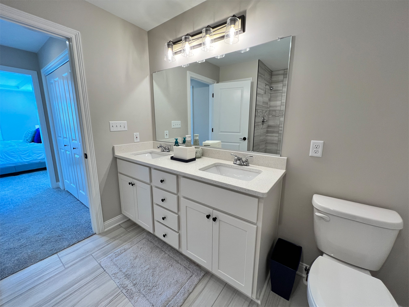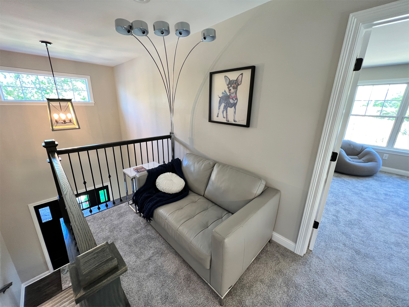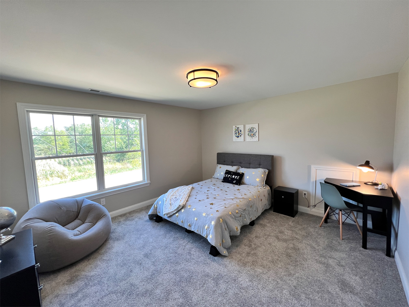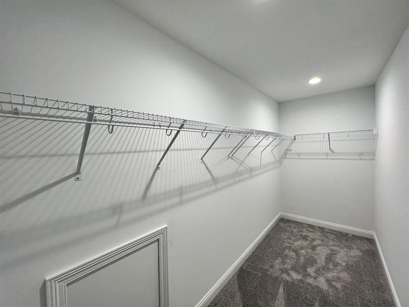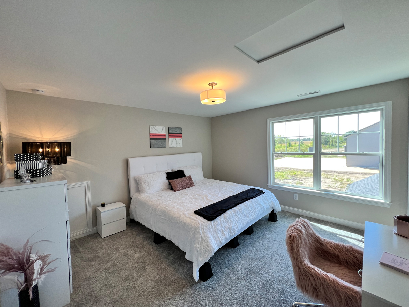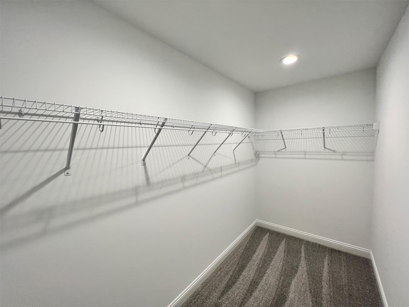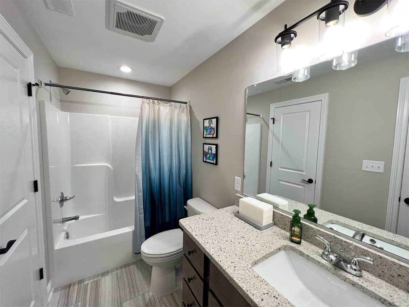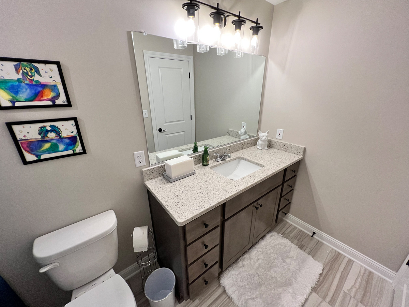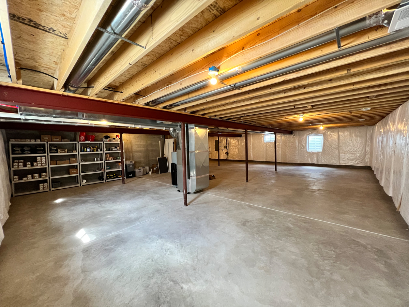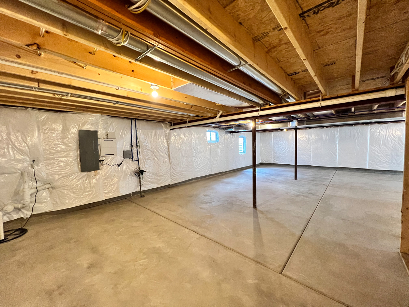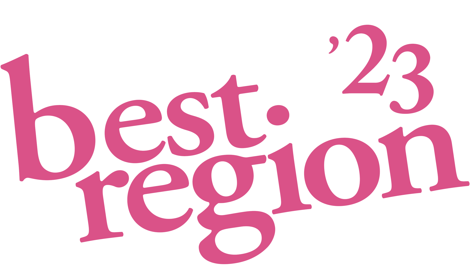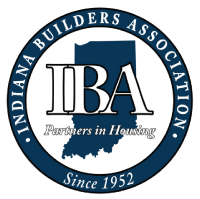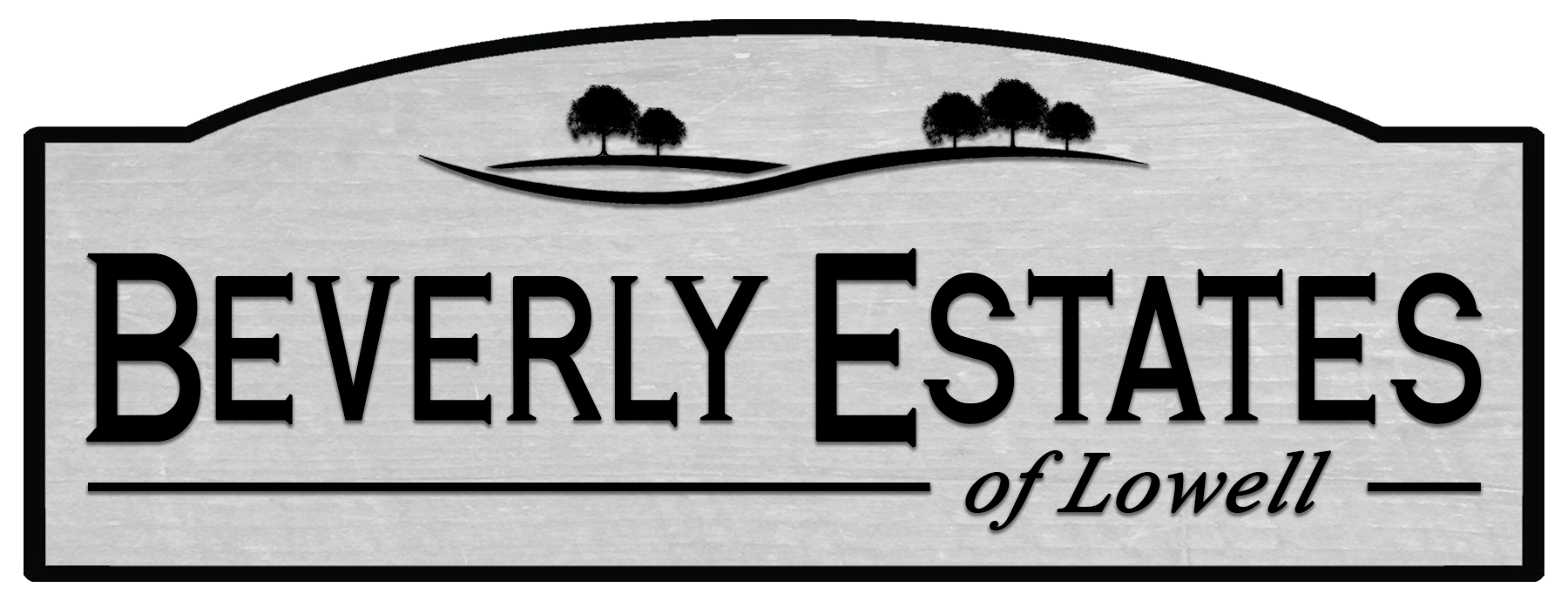Beverly Estates Sales Center
Independence Collection
Beverly Estates Sales Center
Massive one and a half story home
Sqft
2,454
Beds
3
Baths
2.5
Story
Ranch
Price
$549,900 Inc. Corner Lot
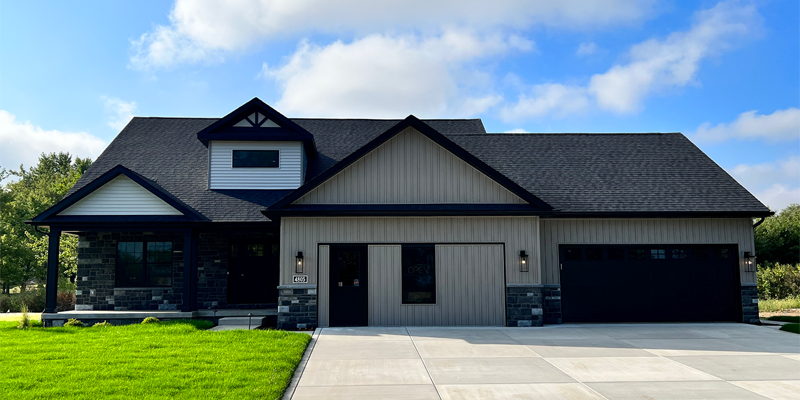
Home Overview
Lifehouse Homes presents The Walton 2. This 2,454 square-foot 1.5 story is one of the newest models to be added to the Independence Collection. This massive 1.5 story home presents an extra-large, open-concept family room, dining room, and galley kitchen with walk-in pantry. Also included on the main level is the master bedroom and flex room that can be used as an office or den. Located on the second level are the two other bedrooms with generous walk-in closets, as well as a small loft/media area that is perfect for a reading nook or seating area. On the outside of The Walton 2, you will find a perfectly sized front porch with plenty of space for seating and a 12’x12’ concrete patio in back. The 8ft basement on this home provides plenty of storage space as well! Additional included options can be found below!
