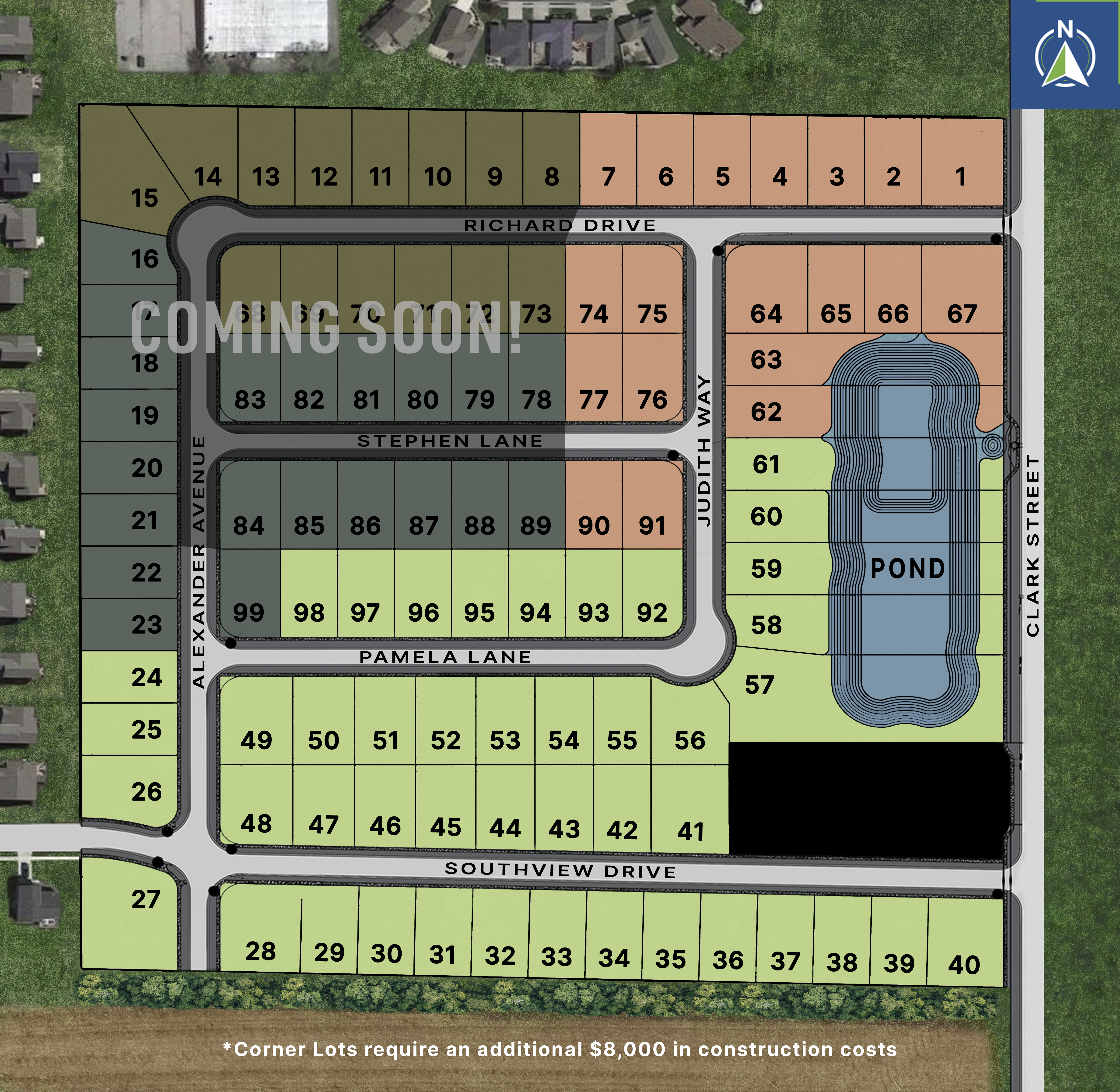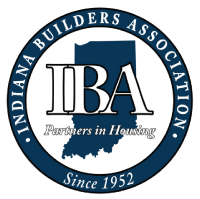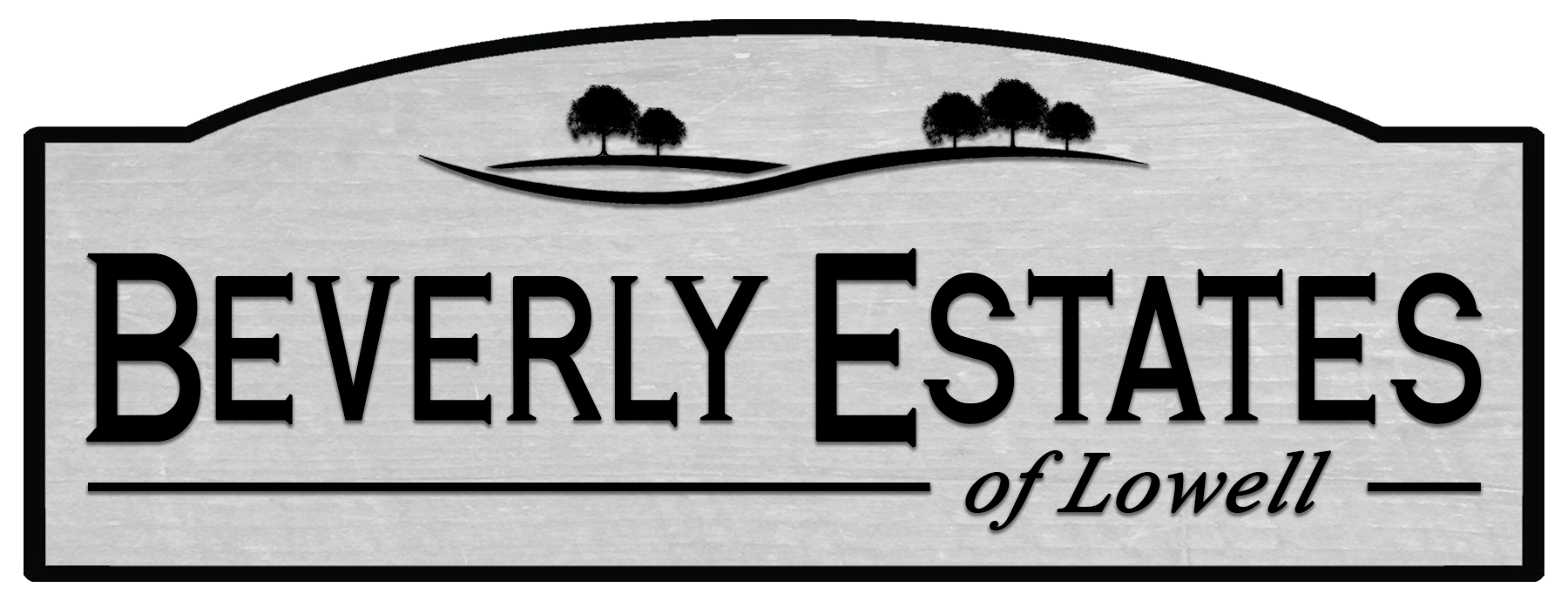Beverly Estates
Lowell, Indiana 46356
Beverly Estates is a Quiet Suburban Neighborhood in Lowell, Indiana
Beverly Estates is Lifehouse Homes’ flagship neighborhood located in the heart of downtown Lowell.
Conveniently located near Route 2 and within walking distance of dining, shopping, and schools. Lots of parks and open spaces decorate this area. There is no Homeowner’s Association in this subdivision, which means there are no related fees or restricted covenants keeping you from make your home uniquely yours!
Community Highlights
Beverly Estates
Location
Conveniently located near Route 2 and between both US-41 and I-65
Neighborhood
No Homeowner’s Association. Dining, shopping, schools, parks and gyms within walking distance
Water Systems
Connected to the Town of Lowell water, sewer, and septic systems
Local Schools
In or near Lowell, Indiana
Elementary Schools
Three Creeks Elementary, Lowell Christian Academy
Middle Schools
Lowell Middle School
Lowell Christian Academy
High Schools
Lowell High School
Lowell Christian Academy
Standard Features
On all homes built in Beverly Estates
Visit Beverly Estates
Directions to the community
From Route 41
Go east on Route 2 approximately 5 miles to downtown Lowell. Turn right on Burr Street and the subdivision is on your left.
From Route 30
Take Route 2 west approximately five miles to downtown Lowell. Turn left on Burr Street and the subdivision will be on your left.



