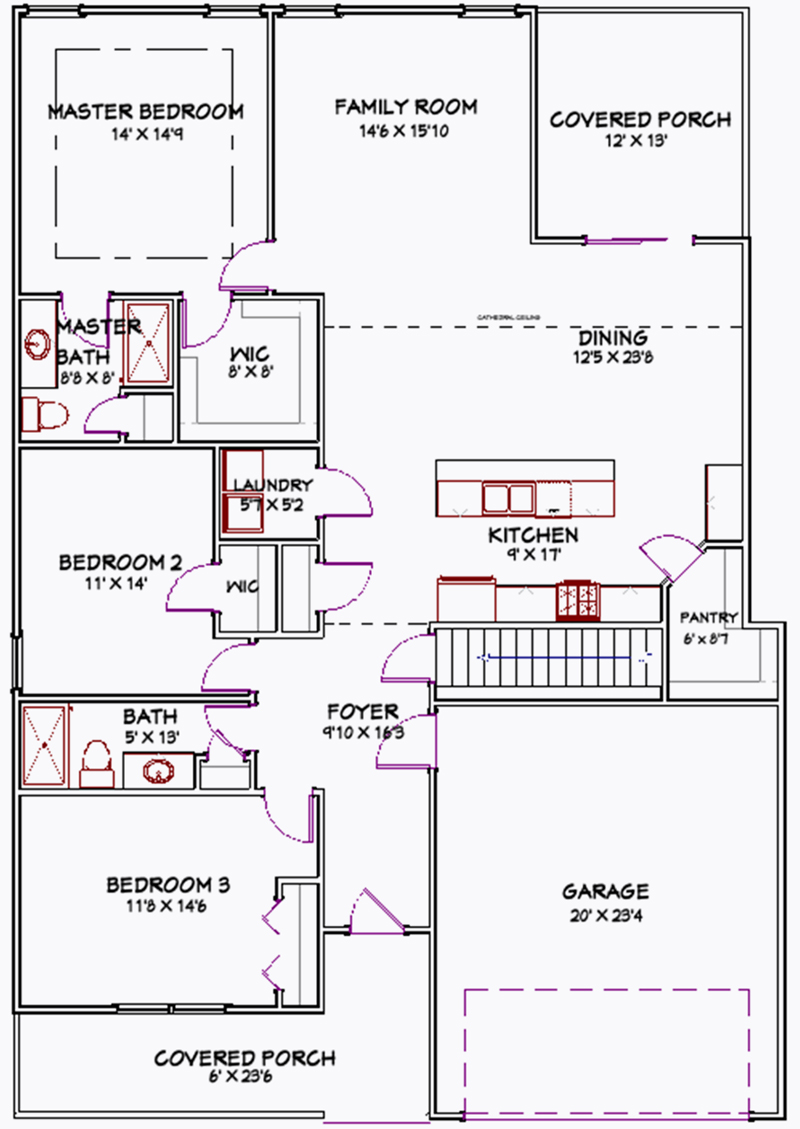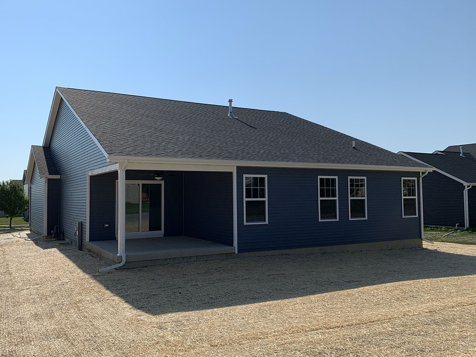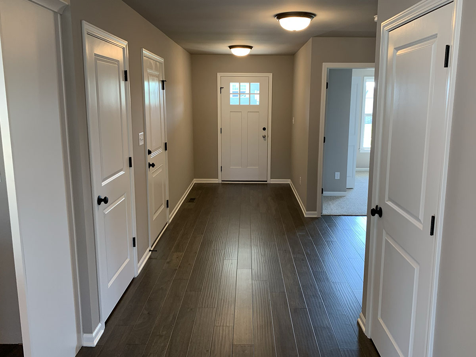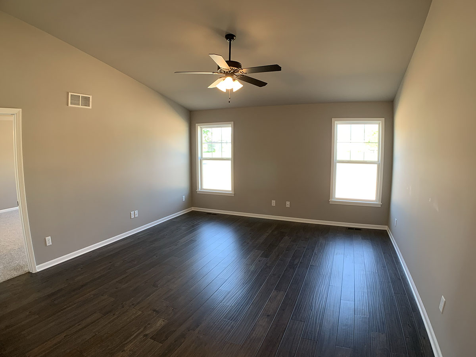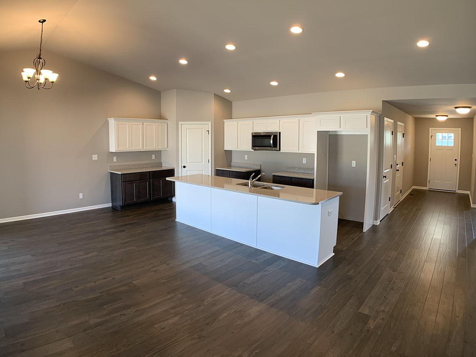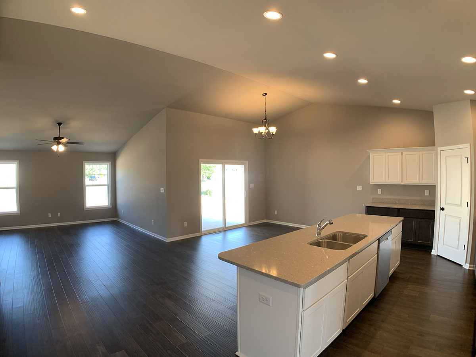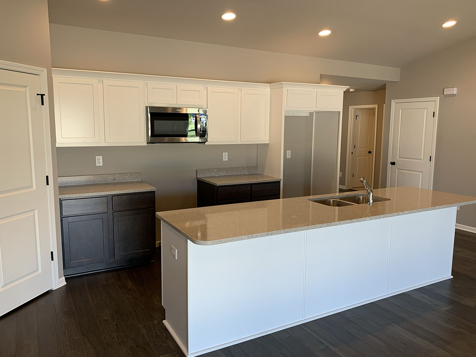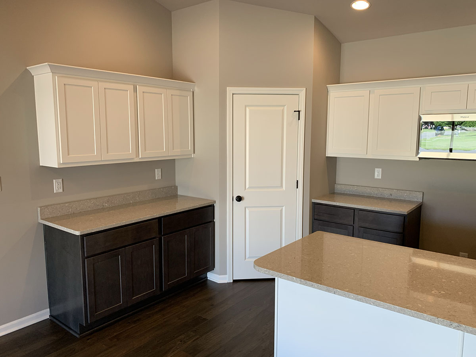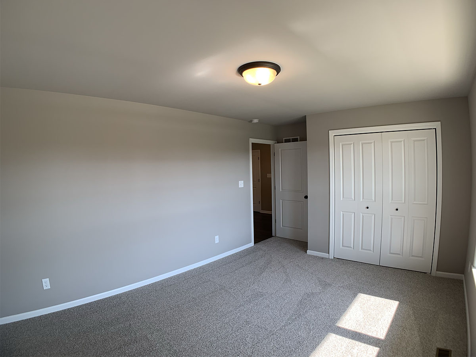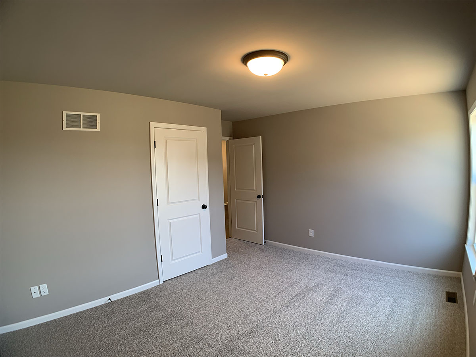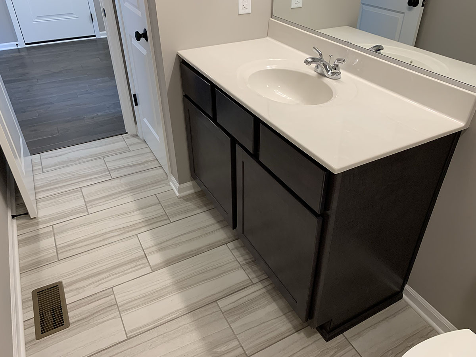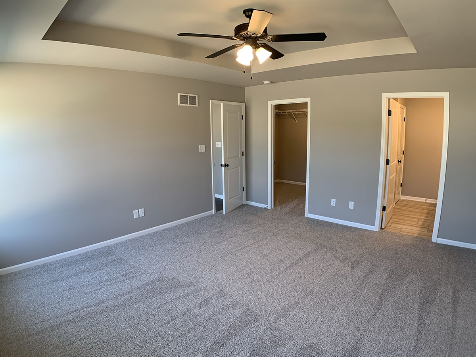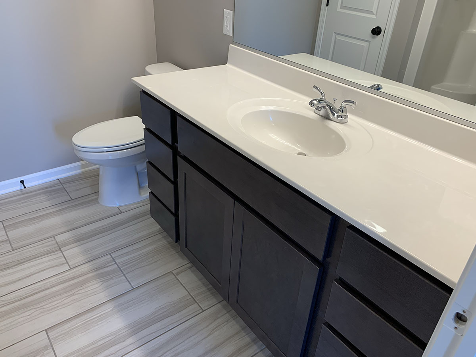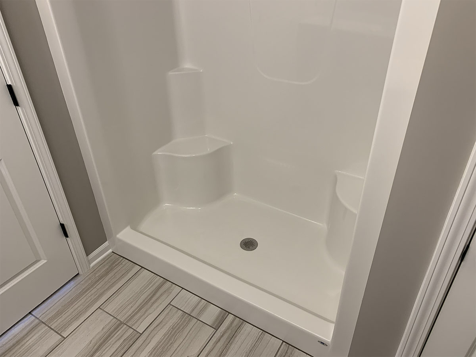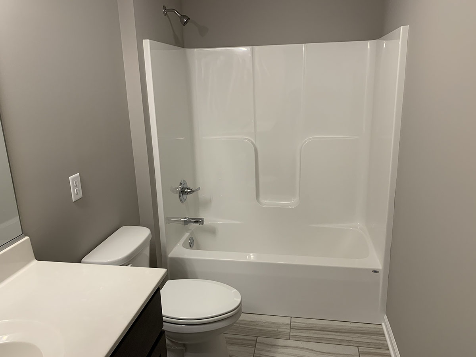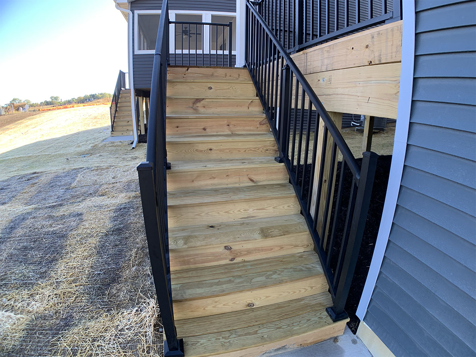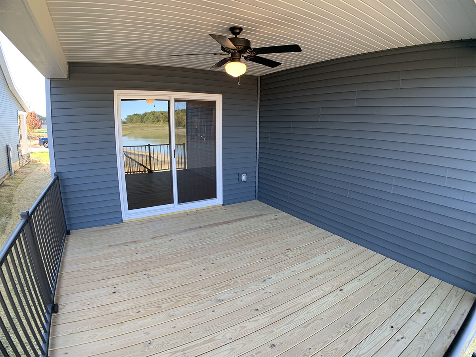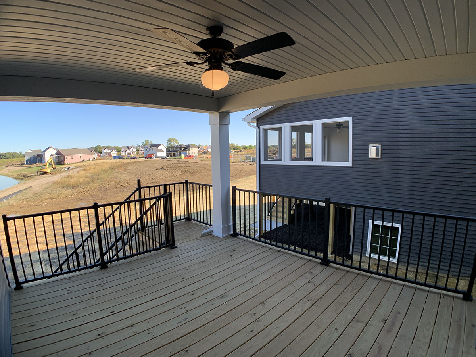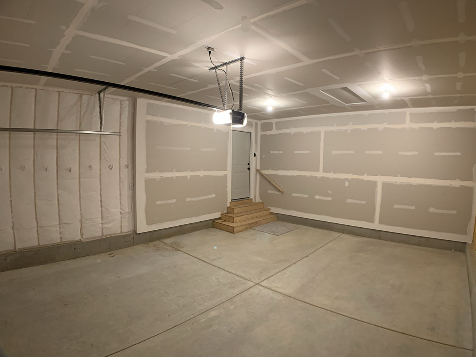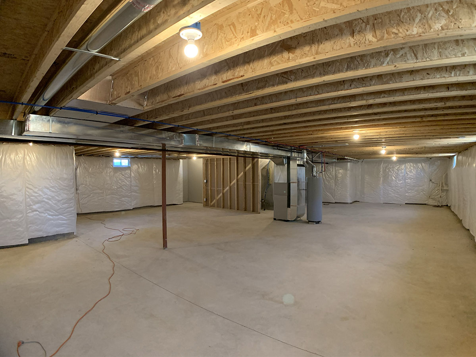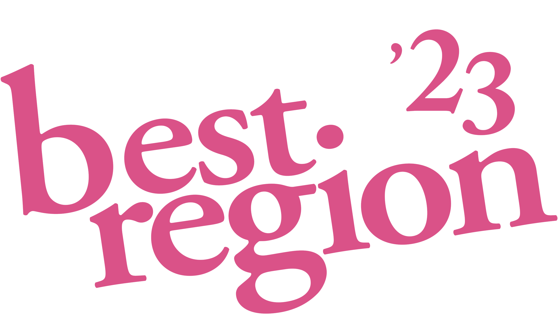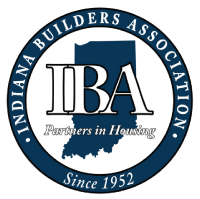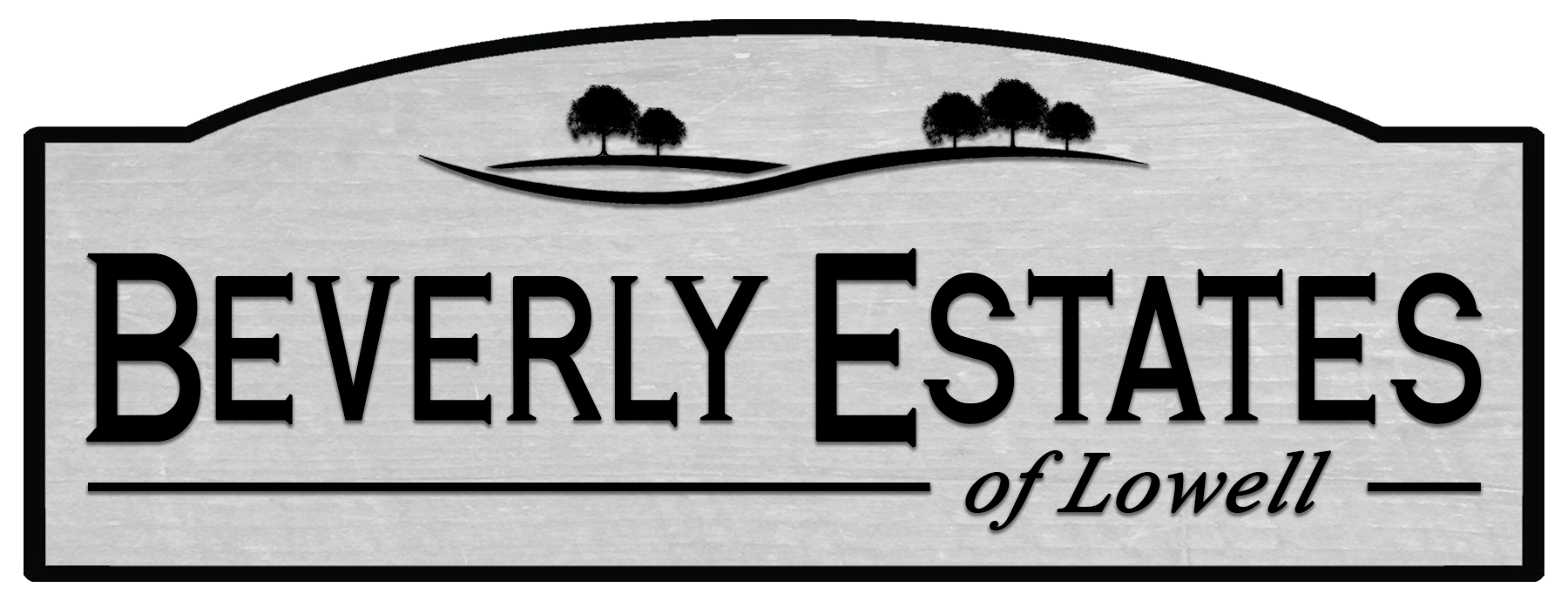The Firethorn
Masters Collection
The Firethorn
Affordable, modern cottage-style ranch
Sqft
1,864
Beds
3
Baths
2
Story
Ranch
Price
$399,900 Inc. Standard Lot
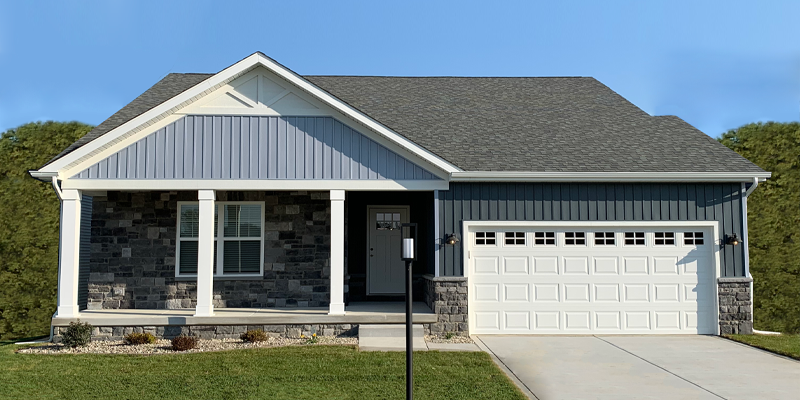
Home Overview
Lifehouse Homes presents The Firethorn. This 1,864 square-foot ranch is a perfect floor plan for those seeking comfort and style in their home paired with large amounts of functional space for entertainment. The main floor of this home presents a sprawling open concept living area with a kitchen looking over the family and dining room. This floor plan includes three large bedrooms with generous closet space, two bathrooms. Depending on the lot, the option for either a walkout or daylight basement will be available. On the outside is a large front porch and a standard covered back porch, both perfectly sized for seating and entertaining guests.
